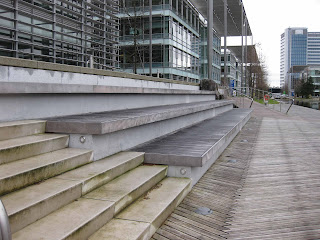
Sunday, 14 February 2010
Friday, 5 February 2010
Step & Seating Combination Chiswick Park West8




Spotted this step and seating combination at Chiswick Park by West8. I have a wave seating feature which is my resolution to the junction of the rear terrace and garden. In the current design it is just a regular set of steps. R:150 and T: 450. I'm keen to combine this with seating as it's such a strong feature. And as a public space I can see entertaining taking place on the extended terrace. I have already incorporated planting beds cut into the steps to soften them. Although the final pattern, size or random needs to be determined. The stepped seating area at Chiswick was H:480-490 D:1200. There were 3 steps to each level of seating.
I'm still undecided about the materials I would use. I wouldn't suggest that I will necessarily use the materials which are used at Chiswick as they feel perhaps to urban for Farindon.
Subscribe to:
Comments (Atom)







